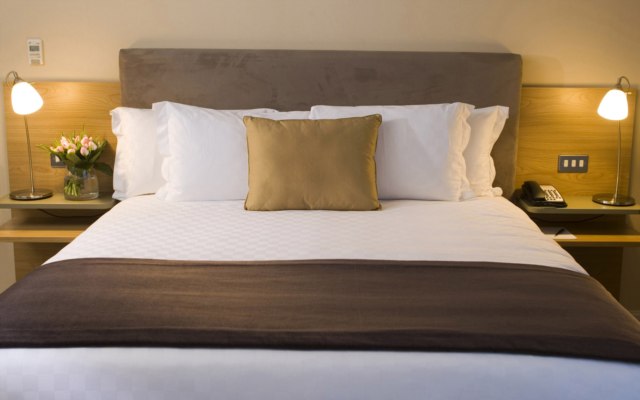Nieruchomości Poznań
Wyselekcjonowane oferty nieruchomości z rynku wielkopolskiego
Mieszkanie do sprzedania w miejscowości Warszawa o powierzchni 168.00m2
 Nowocześnie wykończone mieszkanie położone na ostatnim piętrze w starej części Saskiej Kępy z widokiem na panoramę Warszawy i na Pałac Kultury. Całkowita powierzchnia mieszkalna wynosi 180 m2, a użytkowa to 168m2. Mieszkanie projektowane było przez architekta wnętrz (zdjęcia mieszkania publikowane były w gazecie ” Dom i Wnętrza” ), wykończone jest w wysokim standardzie z dbałością o każdy szczegół.Jest bardzo przytulne i dobrze rozplanowane. Podzielone jest na dwie strefy: dzienną i nocną.Część dzienna składa się z salonu 41m2 , kuchni 7,50m2 częściowo połączonej z jadalnią 18,25m2, łazienki 4m2, toalety 1,61m2, hallu. Część nocna składa się z 3 sypialni 12 m2, 16,5m2, 14m2, gabinetu 11m2, łazienki 10m2, hallu ( obecnie używany jest jako miejsce do pracy ), duża garderoba. Do mieszkania przynależy słoneczny taras 17m2 (wyjście na taras jest zarównio z salonu jaki z hallu), położony od zachodniej strony. Bardzo dobra lokalizacja w pobliżu liczne kawiarnie, restauracje, sklepy.Wyjątkowa Oferta. Gorąco polecamy !!!
Nowocześnie wykończone mieszkanie położone na ostatnim piętrze w starej części Saskiej Kępy z widokiem na panoramę Warszawy i na Pałac Kultury. Całkowita powierzchnia mieszkalna wynosi 180 m2, a użytkowa to 168m2. Mieszkanie projektowane było przez architekta wnętrz (zdjęcia mieszkania publikowane były w gazecie ” Dom i Wnętrza” ), wykończone jest w wysokim standardzie z dbałością o każdy szczegół.Jest bardzo przytulne i dobrze rozplanowane. Podzielone jest na dwie strefy: dzienną i nocną.Część dzienna składa się z salonu 41m2 , kuchni 7,50m2 częściowo połączonej z jadalnią 18,25m2, łazienki 4m2, toalety 1,61m2, hallu. Część nocna składa się z 3 sypialni 12 m2, 16,5m2, 14m2, gabinetu 11m2, łazienki 10m2, hallu ( obecnie używany jest jako miejsce do pracy ), duża garderoba. Do mieszkania przynależy słoneczny taras 17m2 (wyjście na taras jest zarównio z salonu jaki z hallu), położony od zachodniej strony. Bardzo dobra lokalizacja w pobliżu liczne kawiarnie, restauracje, sklepy.Wyjątkowa Oferta. Gorąco polecamy !!!
Appartement completement renove situe au dernier etage d’un batiment ancien se trouvant dans l’ancienne partie de Saska Kępa ayant une vue panoramique sur Varsovie et le Palais de la culture. La superficie totale est de 180 m2, habitable 168 m2. Appartement concu et completement reamenage par un architecte d’interieur, un reportage dans le magazine ” Dom i Wnętrza ” a ete publie. Excellent standard, materiaux de qualite, chaque detail a ete soigne, tres bon plan. L’appartement a 2 parties ( jour et nuit). La partie jour se compose d’un salon de 41 m2, cuisine 7,50 , la salle a manger 18,25 m2, une salle de douche 4 m2, toilettes separees 1,61 m2, hall. La partie nuit se compose de 3 chambres 12 m2, 16,5 m2, 14 m2, bureau 11 m2, 1 salle de bains avec baignoire de 10 m2, large hall (actuellement utilise comme bureau) et grande garderobe. L’appartement dispose d’une tres belle terrasse ensoleillee de 17 m2 orientee a l’ouest (double acces hall et salon). Tres bonne localisation, proche commerces, restaurants, cafes. Offre exceptionnelle.
Penthouse completely refurbished on the fourth floor building located in the old part of Saska kepa area, panoramic view of Warsaw and the Palace of culture. Total surface 180 sqm, (living space 168 sqm) . The flat was designed by un architect and was published in the magazine “ Dom I Wnętrza” . Very high standard, excellent materials, very good lay out. The flat has 2 parts (day and night). In the day part: living room 41 sqm, half open kitchen 7,50 sqm, dining room 18,25 sqm, 1 bathroom 4 sqm, toilets for guest 1,61 sqm. In the night part: 3 bedrooms 12 , 16,5 , 14 sqm, study room 11 sqm, 1 bathroom with bath, 10 sqm, large hall used as a study room at the moment and one very large wardrobe. The flat has a beautiful sunny terrace, 17 sqm with a double access from the living room and from the hall. Excellent location, near by stores, restaurants and coffees. Very attractive offer, exceptional flat. /MAZOWIECKIE/warszawski/Warszawa/Praga-Południe/Saska Kępa
Tags: Mieszkanie, sprzedaż, Trzmielów, Warszawa
Dodaj komentarz
Musisz się zalogować, aby móc dodać komentarz.